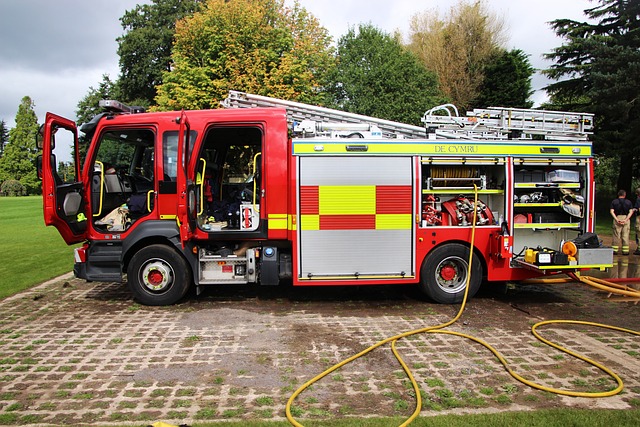Fire Escape Regulations in the UK
Fire escape regulations in the UK are an essential aspect of building safety, ensuring that occupants can safely evacuate in the event of a fire. These regulations are detailed within various legal frameworks and guidance documents, including the Regulatory Reform (Fire Safety) Order 2005 (often referred to as the FSO), Building Regulations, and British Standards. The primary aim is to protect life by providing adequate means of escape and to ensure that buildings are designed, constructed, and maintained with fire safety in mind.
Regulatory Reform (Fire Safety) Order 2005
The FSO applies to all non-domestic premises in England and Wales, including the common parts of multi-occupied residential buildings. It requires a responsible person (usually the employer, owner, or occupier) to carry out a detailed fire risk assessment. This assessment must identify risks and hazards and determine the appropriate fire safety measures, including those related to fire escapes, to ensure the safety of all building occupants.
Building Regulations
Part B of the Building Regulations 2010 (Fire Safety) applies to England and Wales and provides guidance on fire safety matters within buildings, including means of escape. It sets out that buildings should be designed and constructed so that there are appropriate provisions for the early warning of fire, and there is adequate means of escape for occupants.

Scotland and Northern Ireland have their own building regulations, which also cover fire safety and means of escape.
Means of Escape
The regulations stipulate that all premises must have adequate means of escape, which should be:
- Clearly indicated: All escape routes must be clearly marked and signposted to direct people towards the nearest exit in case of an emergency.
- Easily accessible: Escape routes and exits must be kept clear at all times, with no obstructions that could impede evacuation.
- Suitable for the number of users: The number, width, and capacity of exits and escape routes must be sufficient for the number of people likely to use them in an emergency.
- Safe and effective: Escape routes must lead as directly as possible to a place of safety outside the building. This may involve emergency doors, fire-resistant passageways, and, where necessary, protected stairways.
Emergency Doors
Emergency doors are an integral part of fire escape routes. They must:
- Open easily and immediately from the inside at all times when the premises are occupied.
- Be fitted with panic hardware where necessary.
- Not be locked or fastened in a way that prevents escape.
Fire Escape Stairways
Where stairways are part of the escape route, they must be fire-resisting and lead to a final exit or a place of relative safety. The regulations specify requirements for their construction, including width, treads, and landings, to ensure they are safe for use during an evacuation.
Regular Maintenance and Training
The regulations also emphasize the importance of regular maintenance and testing of fire safety systems and means of escape to ensure they are in good working order. Additionally, training and drills for all occupants are crucial for ensuring everyone knows how to evacuate safely in the event of a fire.
Compliance is Key
Compliance with fire escape regulations is a legal requirement in the UK, ensuring the safety and protection of all occupants in commercial, industrial, and residential buildings. The responsibility lies with the building’s owners, employers, and occupiers to ensure that fire risk assessments are carried out and that adequate fire safety measures, including means of escape, are implemented and maintained. Failure to comply with these regulations can result in severe penalties, including fines and imprisonment, but more importantly, it can put lives at risk.
Follow us on Facebook and LinkedIn, or read more posts here.